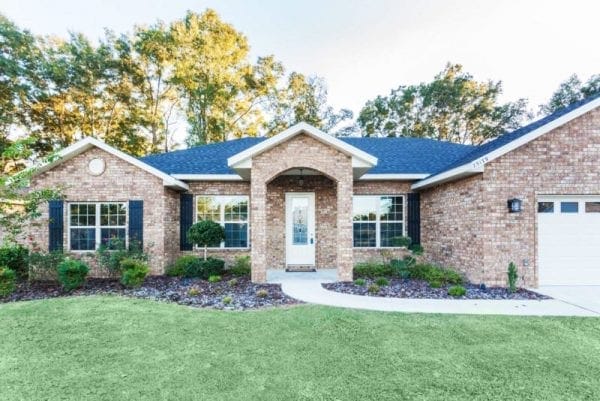Best Large Custom Home Plans for Your Growing Family
Building a custom home is the best way to ensure that your family has the perfect space to grow and make life-long memories together. At Norfleet Homes, we’ve been helping families build their dream homes for almost 40 years. Each of our custom homes are built with quality features and finishes, including custom maple cabinetry, granite countertops, ceramic tile, 9’ ceilings, and more. In addition to beautiful materials and design, each of these 4 custom home plans are perfect for growing families!
1. The Cypress
At 2,496 square feet, this spacious home offers four bedrooms, 2.5 bathrooms, a media/bonus room, and a homework room. The Cypress custom home plan also features a two-story great room, gourmet island kitchen, formal dining room, and a butler’s pantry.

The master suite boasts a walk-in shower and jacuzzi tub, as well as a double vanity. See the details of this luxurious space for yourself when you take an online tour of the Cypress!

Unsure how much living space your family needs? Learn how to decide what square footage is right for you!
2. The Mangrove
This versatile floor plan is available in both a three bedroom and four bedroom layout, and is one of our most popular options. With a formal dining room, gourmet kitchen, and large island overlooking the great room, this home’s open floor plan provides plenty of space to relax or play.

The master suite spares no luxury—offering a jacuzzi tub, walk-in shower, and a double sink vanity with a step down makeup area, as well as a bay window and walk-in closet. The Mangrove totals 2,079 square feet, and can be built in any of our three communities, located in Gainesville, Newberry, and High Springs, Florida.
 3. The Cedar
3. The Cedar
The Cedar is a craftsman-inspired home offering an open floor plan, laundry located on the upper floor with the master suite, and an option to include a den or a fourth bedroom.

This 2.5 bathroom custom home plan also has a two-car tandem garage with golf cart parking, and can be built in any of our three communities. Get an inside look at this home when you take an online tour of the Cedar.
4. The Laurel
The Laurel can be built with either 4 or 5 bedrooms, includes 2.5 bathrooms, and totals 2,503 square feet. This stylish, open concept home plan blends a formal dining area, great room, and beautiful kitchen.

The luxurious master suite boasts a coffer ceiling, his and hers walk-in closets, a Jacuzzi tub, and a double sink vanity. This custom home can be built in any of our three communities.

We’ll Build Your Dream Custom Home
Starting the process of building a custom home is so exciting—but it can also be intimidating! We’ve been building dream homes for families in North Central Florida for almost 40 years. You can trust our family to take care of yours. We can help you select from these custom home plans, or continue looking through our 30+ options.
Visit our community pages to learn more about each of our neighborhoods, and to browse the different homes that we can build there.
Woods of Alchrist. Located in High Springs, Florida, Woods of Alchrist was designed so that each custom home is built on at least 5 acres of land. In this community, there’s plenty of room for your family (or even horses!) to roam and play.
CountryWay Town Square. This golf cart-friendly neighborhood offers luxurious amenities and is located right by Newberry’s schools.
Finley Woods. Boasting endless backyards and scenic walking trails, Finley Woods offers residents a natural retreat to enjoy Gainesville’s beauty.
Give us a call at (352) 472-5780 to schedule a showroom appointment, and see why we’re the right choice to build your dream home.

