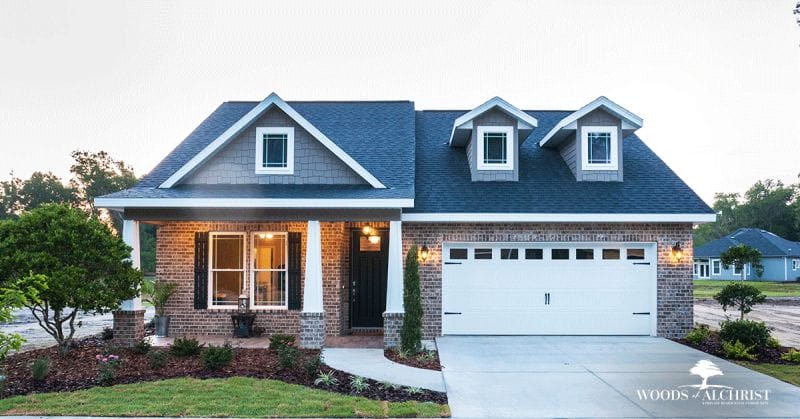Whether you’re just making plans to grow your family or already have little ones running around, your home should be the perfect space to make memories as your children grow. Norfleet has homes specifically designed to accommodate any family, large or small. Here are some of our favorite floor plans for families!
The Christianna II
The Christianna II is a 2,834 square foot custom brick home that has been modified from the original Christianna floor plan to provide more privacy between the bedrooms and master suite. This one-story home offers quick and easy access to all 4 bedrooms, 3 bathrooms, and living spaces. It also features a large kitchen and dining space, perfect for feeding the whole family. See this home for yourself on this virtual tour!
The Maple
The gorgeous, open-concept kitchen is the focal point of this large 3 bedroom, 2 bathroom house. The kitchen features an island, walk-in pantry, and breakfast room adjoined with the spacious formal dining area and great room. This home is particularly family friendly because of the additional fourth bedroom or den! Visit the link to take a virtual tour of this beautiful home.

The Cedar
The 3 bedroom, 2.5 bath Cedar offers an optional bonus space on the main floor that can serve as a media room, den, or a fourth bedroom. This craftsman-inspired two-story home offers separation between living and sleeping spaces for added privacy. Take a virtual tour of this home!

The Mangrove
If space is what your family needs, you will find it in this spacious one-story home! The home’s large, gourmet kitchen overlooks the open concept great room and formal dining area. An optional fourth bedroom offers a space for a guest room, children’s play area, homework room, or office! This space can flex as your family’s needs change. See the floor plan here.

The Cottonwood
Equipped with a flex space for a den, office, or playroom, The Cottonwood is perfect for adapting to your family needs. This cottage-style home is also well designed for both indoor and outdoor entertaining with a chef’s kitchen, covered porches, and spacious great room. See this home’s floor plan!

Norfleet Homes- Family Friendly Homes & Community Living
With over 20 floor plans to choose from, you can find the perfect custom home for your family with Norfleet! We will work with you from day one to understand your needs, and build the home that you’ve always imagined for your family. Visit us online to see all of our floor plans or call us at (352) 472-5780 to schedule a tour.

